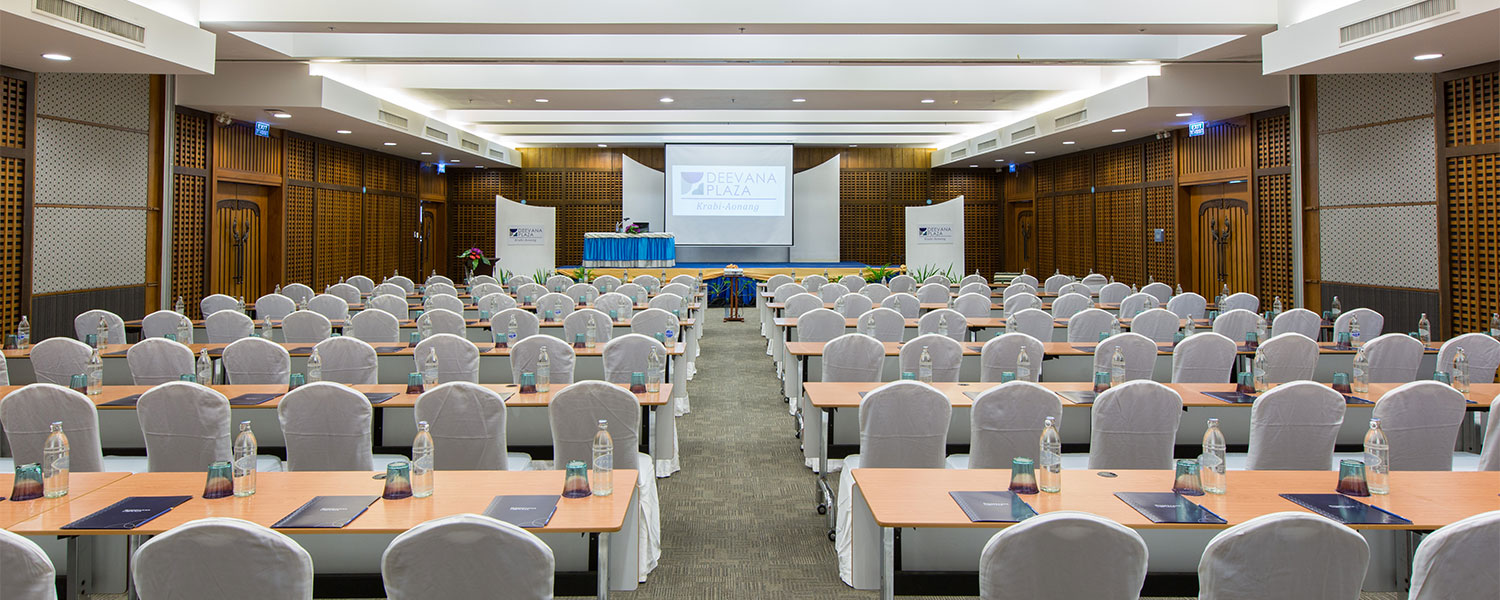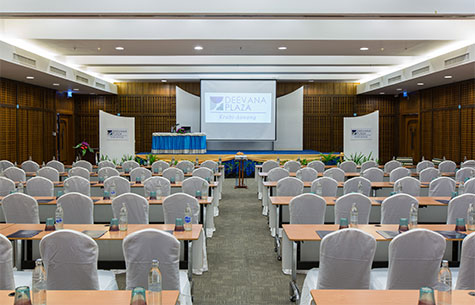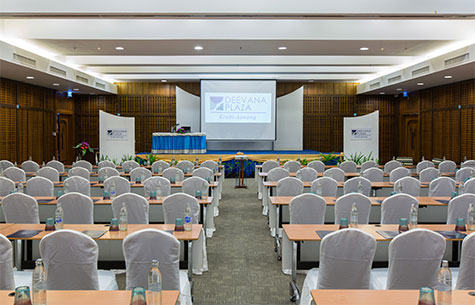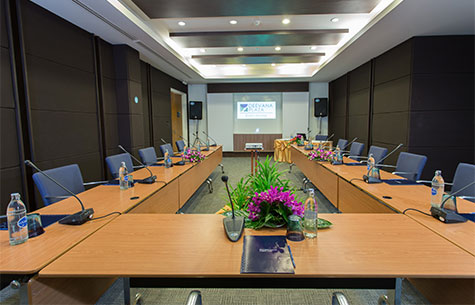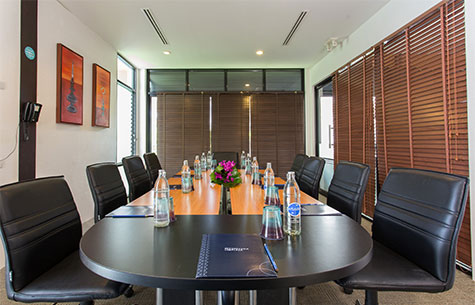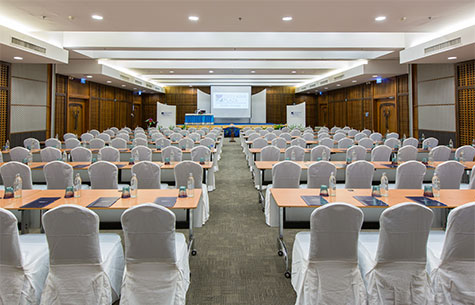
Hornbill Grand Ballroom
The resort’s 320-square-metre Hornbill Grand Ballroom, Southern Thai Contemporary decoration is suitable for up to 300 guests seated in a theatre-style meeting layout, a 300-guest cocktail reception, a 180-seat banquet, or a 150-person dinner and dance.

